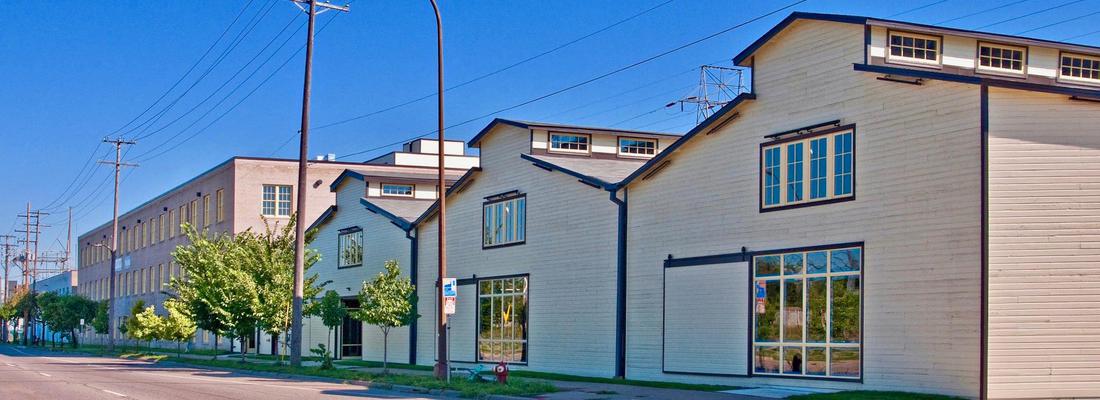
Few historically significant buildings still stand along the Hiawatha corridor, a once prominent milling and manufacturing area in Minneapolis. One of these sites is the historic location of Lake Street Sash & Door Company, now repurposed as Millworks Lofts.
The project was inspired by a college project that Nick Andersen, current Vice President and Project Partner, completed while he was a student at St. Thomas, which modeled turning the Lake Street Sash & Door Company building into affordable housing units. When the property became available, Dominium looked to Nick to turn his vision into a reality.
The abandoned block of industrial warehouses didn’t immediately look like a place to call “home.” The dilapidated condition of the building led other entities to consider tearing it down, but Dominium saw its potential and we decided to rehabilitate and create affordable workforce housing.
Dominium approaches unique projects such as Millworks Lofts with the goal of providing desirable housing for residents while preserving the historic nature of the buildings. We strive to add value to the communities our residents live in by staying true to their roots while transforming them into homes that can support working families.
This presented a challenge, but today Millworks Lofts stand with much of its historical integrity in place while still providing beautiful, modern housing. The brick walls, wood ceilings, and concrete floors are in-tact and the building design is purposefully industrial to reflect the working-class roots of the neighborhood.
Although Millworks Lofts has an industrial look and feel, descriptors like “luxurious,” “artistic,” and “trendy” also come to mind. Apartment amenities include private balconies and patios, in unit washers and dryers, kitchen bars and islands, stainless steel appliances, quartz countertops, 12’-14’ foot ceilings, and large windows. Community amenities include a fitness center and yoga studio, rooftop deck with amazing views of downtown Minneapolis, a community room with a fireplace, and a landscaped outdoor seating area.
One compelling benefit of Millworks Lofts is its geothermal heating system. The ground below the parking lot is used as a giant heat store, absorbing heat from the building in the summer and returning it back to the building in the winter. Other features that help Millworks Lofts residents lower their carbon footprints and utility bills include LED lighting, low-flow plumbing features and rooftop energy recovery units.
A significant draw to Millworks Lofts is the convenient access to transportation. Residents are only a two-block walk away from a light rail stop, by which they can commute to downtown Minneapolis or St. Paul, the Minneapolis St. Paul Airport, and the Mall of America. This is important to the many working residents of Millworks Lofts.
Millworks Lofts is consistently at capacity for its 78-affordable workforce housing units. Residents praise their home for its design, its location and their welcoming neighbors who live there. We are proud that Dominium was successful in protecting the historic value of the location while creating affordable housing that hits home.

